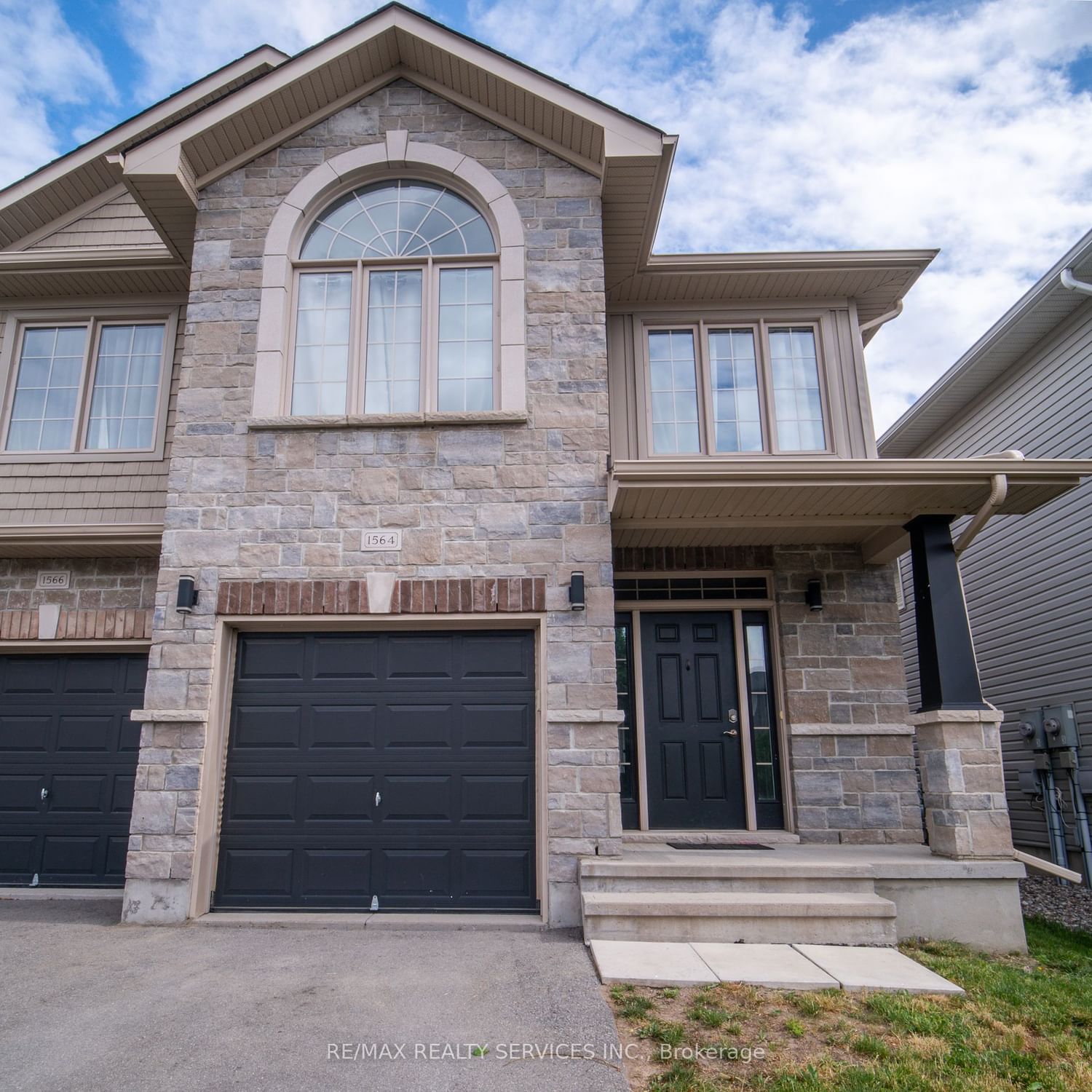$639,900
$***,***
3-Bed
3-Bath
1500-2000 Sq. ft
Listed on 6/9/23
Listed by RE/MAX REALTY SERVICES INC.
Stunning Home With 3 Large Bedrooms, 2.5 Baths and No Rear Neighbors. Featuring Large Foyer W/ Powder Room. Open Concept Design, Bright Living Room with Pot Lighting and Separate Formal Dining Room Both with Hardwood Floors. Gorgeous Upgraded Kitchen W/Maple Cabinets, Glass Insert, Tile Backsplash, Pot Lighting and Large Island W/Extended Breakfast Bar and Breakfast Nook with Patio Doors to Large Rear Privacy Deck and Fully Fenced Rear Yard. Upstairs Offers 3 Bedrooms Including Spacious Master Bedroom W/Walk-In Closet And 3-Piece Ensuite. Convenient 2nd Floor Laundry And 4-Piece Main Bathroom. Lower Level Finished with Large Rec Room, Bathroom Rough-In and Ample Storage. All This Plus Paved Driveway Attached Garage with Opener and Inside Entry, HRV And Central Air! Ideally Located in Popular Woodhaven, Close to All West End Amenities.
Located In a Perfect Area, Near Schools, Groceries, Restaurants, And Highway Access
X6130960
Att/Row/Twnhouse, 2-Storey
1500-2000
8
3
3
1
Built-In
3
6-15
Central Air
Finished
Y
N
Stone, Vinyl Siding
Forced Air
N
$3,836.00 (2023)
121.40x24.00 (Feet)
